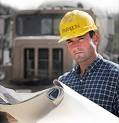If you want a new house, this site (http://en.wikipedia.org/wiki/Framing_(construction) is helpful. When your house is being built, of course you would want to see it from start to finish. How the builders would make the foundation, what materials would be used, are some of the important things that you should know. Is your house be strong enough to withstand calamities, such as strong winds, rain, and earthquake? This link will give you ideas about building techniques that start form a house's foundation - light framing which includes, walls, joists, studs, trusses, etc.
You will find the links that showed detailed explanation and pictures of how your house is being built through the means of light framing. The explanation if translated in different languages in which yoou or your builders are comfortable with. When you already have an idea about this, you and your builders that work together to have a better framing of your house.
Sometimes we see a house being built with lots of woods nailed and attached to each other. We do not see the idea of how the house is formed. The woods that are nailed and attached to each other are the light framing where the walls shall be attached. This is how the links help you understand the building techniques.

